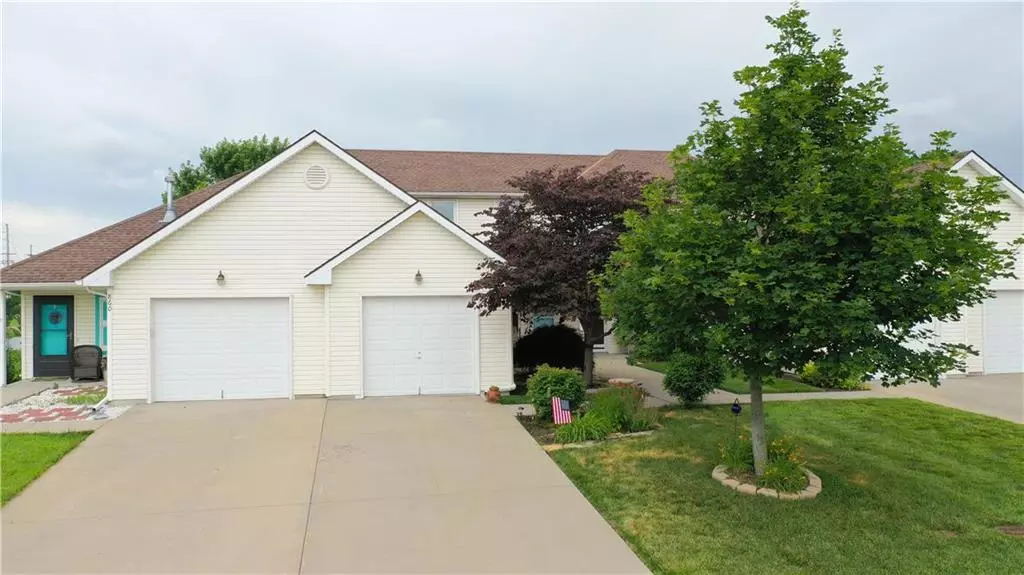$169,000
$169,000
For more information regarding the value of a property, please contact us for a free consultation.
856 S Juniper TER Gardner, KS 66030
2 Beds
2 Baths
1,405 SqFt
Key Details
Sold Price $169,000
Property Type Multi-Family
Sub Type Townhouse
Listing Status Sold
Purchase Type For Sale
Square Footage 1,405 sqft
Price per Sqft $120
Subdivision Plum Creek Village
MLS Listing ID 2171463
Sold Date 08/05/19
Style Traditional
Bedrooms 2
Full Baths 2
Year Built 2000
Annual Tax Amount $2,209
Lot Size 3,391 Sqft
Acres 0.07784665
Property Sub-Type Townhouse
Source hmls
Property Description
What a view! Relax on covered porch surrounded by lovely landscaping & view of pond! Everything you need on main level, including laundry & master bdrm which has walk-in closet, ceil fan & coffered ceiling. Large kitchen w/ plenty of cabinets & prep space. Dining area opens to large fam rm w/ fireplace. Upstairs includes spacious loft, 2nd bdrm w/ walk-in closet and 2nd full bath. Darling front porch is perfect for morning coffee! Tons of NEW for energy efficiency: HVAC, windows, H2O heater, humidifier & more! All appliances stay including refrigerator, washer and dryer! Conveniently located near shopping and highway. No HOA fees.
Location
State KS
County Johnson
Rooms
Other Rooms Balcony/Loft, Fam Rm Main Level, Main Floor Master
Basement Slab
Interior
Interior Features Ceiling Fan(s), Central Vacuum, Prt Window Cover, Stained Cabinets, Vaulted Ceiling, Walk-In Closet(s)
Heating Natural Gas
Cooling Electric
Flooring Carpet
Fireplaces Number 1
Fireplaces Type Family Room, Gas
Equipment Fireplace Screen
Fireplace Y
Appliance Dishwasher, Disposal, Dryer, Humidifier, Microwave, Refrigerator, Built-In Electric Oven, Washer
Laundry Main Level, Off The Kitchen
Exterior
Exterior Feature Storm Doors
Parking Features true
Garage Spaces 1.0
Roof Type Composition
Building
Lot Description Adjoin Greenspace, Pond(s)
Entry Level 1.5 Stories
Sewer City/Public
Water Public
Structure Type Vinyl Siding
Schools
Elementary Schools Grand Star
Middle Schools Trailridge
High Schools Gardner Edgerton
School District Gardner Edgerton
Others
Acceptable Financing Cash, Conventional, FHA, USDA Loan, VA Loan
Listing Terms Cash, Conventional, FHA, USDA Loan, VA Loan
Read Less
Want to know what your home might be worth? Contact us for a FREE valuation!

Our team is ready to help you sell your home for the highest possible price ASAP







