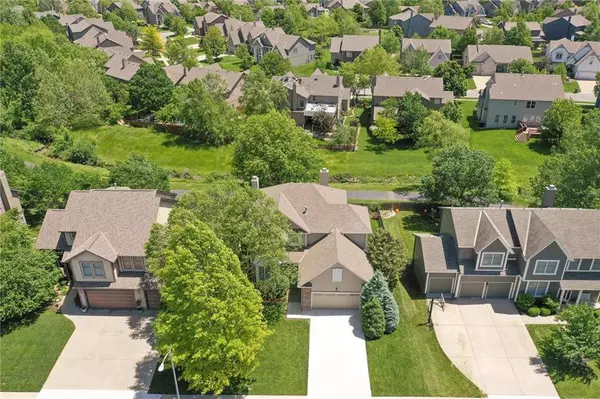$320,000
$320,000
For more information regarding the value of a property, please contact us for a free consultation.
16037 S Avalon ST Olathe, KS 66062
4 Beds
4 Baths
2,914 SqFt
Key Details
Sold Price $320,000
Property Type Single Family Home
Sub Type Single Family Residence
Listing Status Sold
Purchase Type For Sale
Square Footage 2,914 sqft
Price per Sqft $109
Subdivision Palisade Park
MLS Listing ID 2168358
Sold Date 07/25/19
Style Traditional
Bedrooms 4
Full Baths 2
Half Baths 2
HOA Fees $27/ann
Year Built 2000
Annual Tax Amount $3,907
Lot Size 7,212 Sqft
Acres 0.16556475
Property Description
Welcome home, Palisade Park Beauty! Gorgeous kitchen w/ granite, large island, 2 Pantries, & SS Appliances. Cozy up in hearth room by the gas fireplace & wood burning in Great Room! Newer carpet on bedroom level & main, designer stair carpet, refinished hardwoods. Master suite complete with 2 closets, 2 vanities w/ Quartz tops! Laundry on Bedroom level. Enjoy the Rec Room in daylight basement w/ 9ft ceilings! Backyard backs to bike/walking trail & mature trees. Fully Fenced, Enjoy summer BBQs on the deck! So much more: all popcorn ceilings scraped, wrought iron spindles and wood end caps on stairs, NEW driveway, treed lot, two large storage areas in basements, and SO Much more! Come and see this one today!
Location
State KS
County Johnson
Rooms
Other Rooms Recreation Room
Basement true
Interior
Interior Features Ceiling Fan(s), Kitchen Island, Pantry, Stained Cabinets, Walk-In Closet(s)
Heating Forced Air
Cooling Electric
Flooring Wood
Fireplaces Number 2
Fireplaces Type Family Room, Gas, Hearth Room, Wood Burning
Fireplace Y
Appliance Dishwasher, Microwave, Stainless Steel Appliance(s)
Laundry Bedroom Level, Upper Level
Exterior
Garage true
Garage Spaces 2.0
Fence Wood
Amenities Available Play Area, Pool
Roof Type Composition
Building
Lot Description Treed, Wooded
Entry Level 2 Stories
Sewer City/Public
Water Public
Structure Type Board/Batten
Schools
Elementary Schools Sunnyside
Middle Schools Chisholm Trail
High Schools Olathe South
School District Olathe
Others
Acceptable Financing Cash, Conventional, FHA, VA Loan
Listing Terms Cash, Conventional, FHA, VA Loan
Read Less
Want to know what your home might be worth? Contact us for a FREE valuation!

Our team is ready to help you sell your home for the highest possible price ASAP







