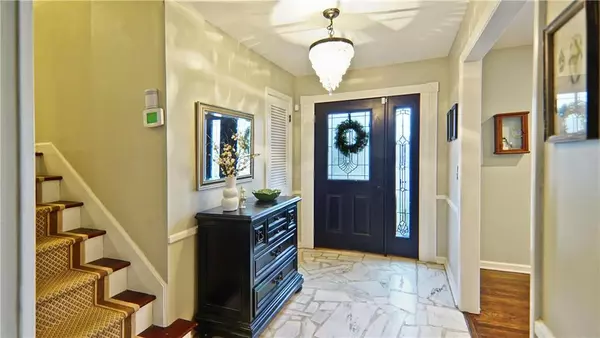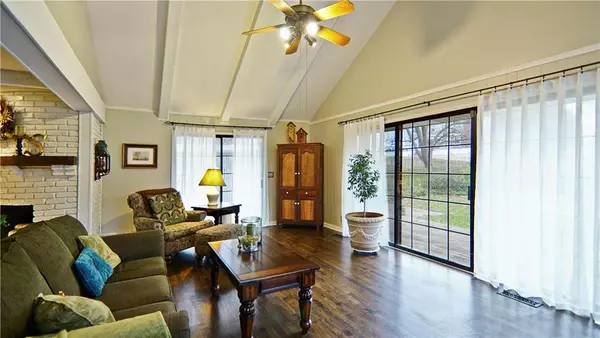$235,000
$235,000
For more information regarding the value of a property, please contact us for a free consultation.
11830 Locust ST Kansas City, MO 64131
3 Beds
2 Baths
2,311 SqFt
Key Details
Sold Price $235,000
Property Type Single Family Home
Sub Type Single Family Residence
Listing Status Sold
Purchase Type For Sale
Square Footage 2,311 sqft
Price per Sqft $101
Subdivision Red Bridge
MLS Listing ID 2155503
Sold Date 05/16/19
Style Traditional
Bedrooms 3
Full Baths 2
HOA Fees $6/ann
Year Built 1964
Annual Tax Amount $2,629
Lot Dimensions 92 x 153
Property Description
Enchanting Kansas City home w/attention to every detail! New carpet & new paint! Inviting great room w/gorgeous fireplace, gleaming hardwoods, soaring ceilings, tons of natural light! Formal living & dining! Kitchen w/stainless steel appls! Master suite w/updated full bath w/tiled shower! Spacious bedrooms & hall bath w/tile & BIs. Rec room & LL non-conform 4th bedroom! Upgraded stair carpet! Backyard oasis w/deck, wood fence, storage shed, luscious landscaping! In-ground sprinklers! Lots of storage & rear garage! Great location with nearby highway access for an easy drive to many city destinations. Shopping and restaurants close at Red Bridge Shopping Center. Walking distance to St. Thomas Moore and Avila College. This one won't last!
Location
State MO
County Jackson
Rooms
Other Rooms Breakfast Room, Entry, Formal Living Room, Great Room, Recreation Room
Basement true
Interior
Interior Features All Window Cover, Ceiling Fan(s), Pantry, Stained Cabinets, Vaulted Ceiling
Heating Natural Gas
Cooling Electric
Flooring Carpet, Wood
Fireplaces Number 1
Fireplaces Type Great Room
Equipment Fireplace Equip
Fireplace Y
Appliance Cooktop, Dishwasher, Disposal, Microwave, Built-In Electric Oven, Stainless Steel Appliance(s)
Laundry Lower Level
Exterior
Exterior Feature Storm Doors
Garage true
Garage Spaces 2.0
Fence Wood
Roof Type Composition
Building
Lot Description City Lot, Sprinkler-In Ground, Treed
Entry Level Side/Side Split
Sewer City/Public
Water Public
Structure Type Board/Batten, Brick & Frame
Schools
Elementary Schools Martin City
Middle Schools Martin City
High Schools Grandview
School District Grandview
Others
Acceptable Financing Cash, Conventional, FHA, VA Loan
Listing Terms Cash, Conventional, FHA, VA Loan
Read Less
Want to know what your home might be worth? Contact us for a FREE valuation!

Our team is ready to help you sell your home for the highest possible price ASAP







