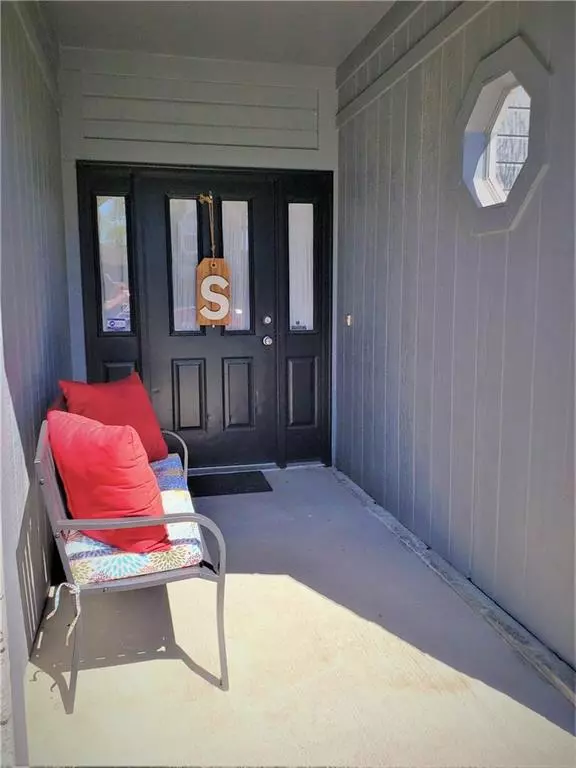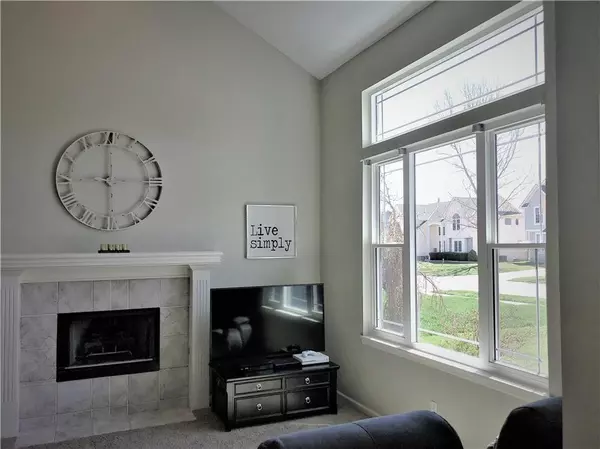$275,000
$275,000
For more information regarding the value of a property, please contact us for a free consultation.
18224 W 155th TER Olathe, KS 66062
3 Beds
4 Baths
2,014 SqFt
Key Details
Sold Price $275,000
Property Type Single Family Home
Sub Type Single Family Residence
Listing Status Sold
Purchase Type For Sale
Square Footage 2,014 sqft
Price per Sqft $136
Subdivision Walnut Creek
MLS Listing ID 2157886
Sold Date 05/20/19
Style Traditional
Bedrooms 3
Full Baths 3
Half Baths 1
HOA Fees $27/ann
Year Built 1997
Annual Tax Amount $3,633
Lot Size 9,380 Sqft
Acres 0.21533518
Property Description
This is a spectacular home with all the bling! Soaring ceilings greet you at the front door. The open floor plan is wonderful for entertaining. The large windows allow for sunshine to cascade inside. Several windows replaced with triple pane windows! You will find hardwoods at the kitchen, dining and hallway level. The Verde Butterfly granite sparkles at the counter tops. A barn door to the master bathroom adds a touch of modern to this home. The back yard is set up for fun with a fire pit, patio & play set. Move right in! Subdivision website is http://walnutcreekhomes.net
Location
State KS
County Johnson
Rooms
Other Rooms Fam Rm Gar Level
Basement true
Interior
Interior Features Ceiling Fan(s), Stained Cabinets, Vaulted Ceiling, Walk-In Closet(s), Whirlpool Tub
Heating Forced Air
Cooling Electric
Flooring Carpet, Wood
Fireplaces Number 1
Fireplaces Type Gas, Gas Starter, Great Room
Fireplace Y
Appliance Dishwasher, Disposal, Microwave, Built-In Electric Oven
Laundry Bedroom Level
Exterior
Exterior Feature Firepit
Garage true
Garage Spaces 2.0
Fence Wood
Amenities Available Play Area, Pool
Roof Type Composition
Building
Lot Description Cul-De-Sac, Level, Treed
Entry Level California Split
Sewer City/Public
Water Public
Structure Type Frame, Stone Trim
Schools
Elementary Schools Sunnyside
Middle Schools Chisholm Trail
High Schools Olathe South
School District Olathe
Others
Acceptable Financing Cash, Conventional, FHA, VA Loan
Listing Terms Cash, Conventional, FHA, VA Loan
Read Less
Want to know what your home might be worth? Contact us for a FREE valuation!

Our team is ready to help you sell your home for the highest possible price ASAP







