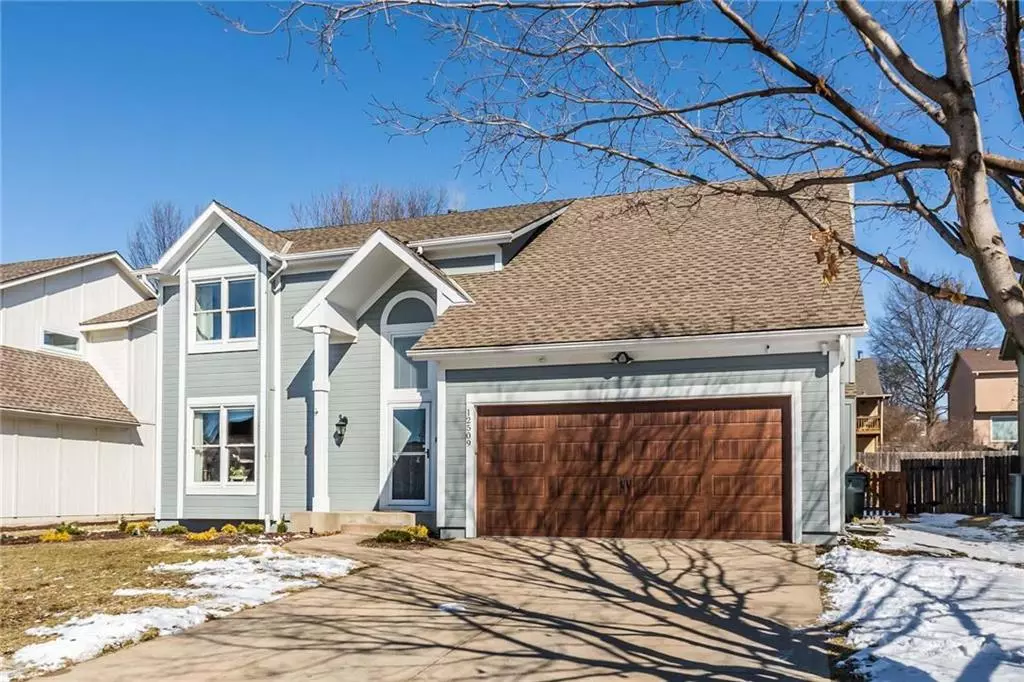$265,000
$265,000
For more information regarding the value of a property, please contact us for a free consultation.
12509 S Alcan CIR Olathe, KS 66062
4 Beds
3 Baths
2,096 SqFt
Key Details
Sold Price $265,000
Property Type Single Family Home
Sub Type Single Family Residence
Listing Status Sold
Purchase Type For Sale
Square Footage 2,096 sqft
Price per Sqft $126
Subdivision Woodbrook
MLS Listing ID 2151769
Sold Date 04/12/19
Style Traditional
Bedrooms 4
Full Baths 2
Half Baths 1
Year Built 1992
Annual Tax Amount $3,503
Lot Size 8,243 Sqft
Acres 0.18923324
Property Description
Shhh Tulips Sleeping! Bring on Spring in this Garden Fresh 2 story! Pick this blooming bargain quick. An ideal sunny flat rear yard that is just waiting on your green thumb. A classic design with front living room adjoining the formal dining.
The updated kitchen & cozy breakfast nook connect to the step down family room. Giant master closet for your shoe collection. Bedroom level laundry. Top of the line security system, upgraded garage doors too. Newer HVAC! Crystal clean
HURRY! top spot to be in Just a skip to nearby schools and walking trails. Close to shopping, restaurants, daycare, coffee shops!
Excellent condition, all window coverings included. Driveway faces south for sun exposure in the Winter
A streamlined open kitchen with granite counters. 2 year old HVAC and hot water heater
Location
State KS
County Johnson
Rooms
Basement true
Interior
Interior Features All Window Cover, Ceiling Fan(s), Pantry, Vaulted Ceiling, Walk-In Closet(s)
Heating Natural Gas
Cooling Electric
Flooring Wood
Fireplaces Number 1
Fireplaces Type Family Room, Gas
Equipment Fireplace Screen, Intercom
Fireplace Y
Appliance Dishwasher, Disposal, Exhaust Hood, Humidifier, Microwave, Built-In Electric Oven
Laundry Bedroom Level, Upper Level
Exterior
Garage true
Garage Spaces 2.0
Fence Wood
Roof Type Composition
Building
Lot Description City Lot, Level, Sprinkler-In Ground
Entry Level 2 Stories
Sewer City/Public
Water Public
Structure Type Frame
Schools
Elementary Schools Heatherstone
Middle Schools Pioneer Trail
High Schools Olathe East
School District Olathe
Others
Acceptable Financing Cash, FHA, VA Loan
Listing Terms Cash, FHA, VA Loan
Read Less
Want to know what your home might be worth? Contact us for a FREE valuation!

Our team is ready to help you sell your home for the highest possible price ASAP







