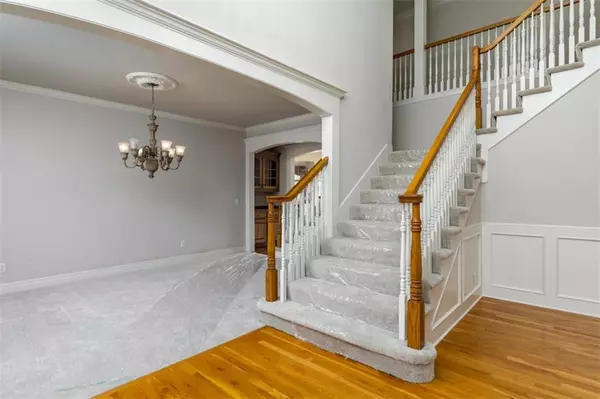$460,000
$460,000
For more information regarding the value of a property, please contact us for a free consultation.
10205 Magnolia LN Parkville, MO 64152
4 Beds
5 Baths
5,462 SqFt
Key Details
Sold Price $460,000
Property Type Single Family Home
Sub Type Single Family Residence
Listing Status Sold
Purchase Type For Sale
Square Footage 5,462 sqft
Price per Sqft $84
Subdivision The National
MLS Listing ID 2147604
Sold Date 04/03/19
Style Traditional
Bedrooms 4
Full Baths 3
Half Baths 2
HOA Fees $90/ann
Year Built 2003
Lot Dimensions 129.73 x 157.01 Irre
Property Sub-Type Single Family Residence
Source hmls
Property Description
Great home with 4 bed, 3.2 bath. Floor to ceiling windows on main and lower level offers beautiful views of the 15th fairway and treed space. Eat in kitchen features pantry, wine closet and open to the hearth room with double sided fireplace. Multi level finished basement boasts an expansive bar with intricate hardwood, marble and 16 foot ceilings. Master suite has fireplace, sitting area and oversized bath and closet. Well maintained newer roof and HVAC systems. This beauty was Parade of Homes winner in 2003. Suspended 3 car garage offers storage with laminate flooring. Enjoy the tiled deck with eastern exposure off the hearth room and kitchen. The back yard has quality black metal fencing. The golf community offers every amenity. Convenient location. Lawn irrigation, all on quiet Cul de sac.
Location
State MO
County Platte
Rooms
Other Rooms Den/Study, Family Room, Formal Living Room, Great Room, Office, Recreation Room, Workshop
Basement Finished, Full, Walk Out
Interior
Interior Features Exercise Room, Kitchen Island, Pantry, Vaulted Ceiling, Walk-In Closet(s), Wet Bar, Whirlpool Tub
Heating Natural Gas, Heat Pump
Cooling Electric, Heat Pump
Flooring Carpet, Wood
Fireplaces Number 2
Fireplaces Type Gas, Hearth Room, Living Room, Master Bedroom, See Through
Fireplace Y
Laundry In Basement
Exterior
Parking Features true
Garage Spaces 3.0
Fence Metal
Amenities Available Clubhouse, Community Center, Exercise Room, Golf Course, Play Area, Pool
Roof Type Composition
Building
Lot Description Adjoin Golf Fairway, Adjoin Greenspace, Cul-De-Sac, Sprinkler-In Ground
Entry Level 2 Stories
Sewer City/Public
Water Public
Structure Type Stucco & Frame
Schools
Elementary Schools Graden
Middle Schools Lakeview
High Schools Park Hill South
School District Park Hill
Others
HOA Fee Include Partial Amenities
Acceptable Financing Cash, Conventional, FHA, VA Loan
Listing Terms Cash, Conventional, FHA, VA Loan
Read Less
Want to know what your home might be worth? Contact us for a FREE valuation!

Our team is ready to help you sell your home for the highest possible price ASAP






