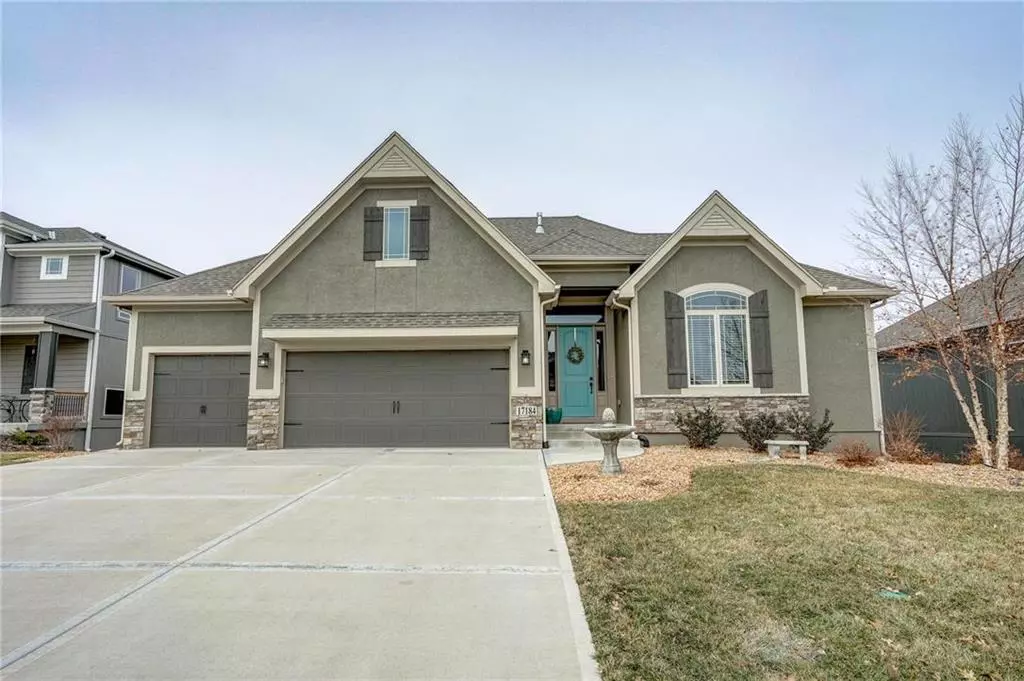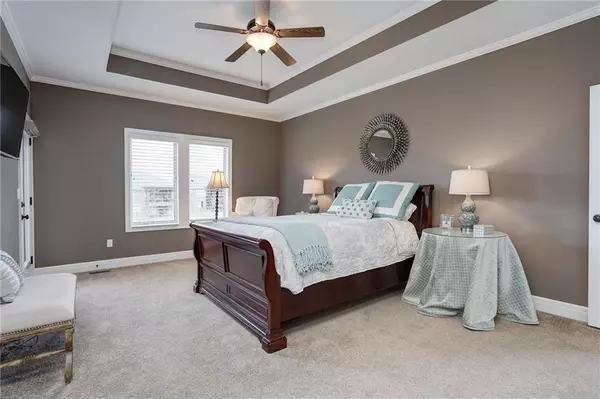$429,900
$429,900
For more information regarding the value of a property, please contact us for a free consultation.
17184 S Schweiger DR Olathe, KS 66062
4 Beds
4 Baths
3,080 SqFt
Key Details
Sold Price $429,900
Property Type Single Family Home
Sub Type Single Family Residence
Listing Status Sold
Purchase Type For Sale
Square Footage 3,080 sqft
Price per Sqft $139
Subdivision Forest Hills- The Meadows
MLS Listing ID 2146152
Sold Date 04/12/19
Style Traditional
Bedrooms 4
Full Baths 3
Half Baths 1
HOA Fees $41/ann
Year Built 2015
Annual Tax Amount $6,222
Lot Size 8,445 Sqft
Acres 0.19387053
Property Description
Better hurry or you'll miss out on this FABULOUS, better than new home backing to greenspace! Popular Rev 1.5 Story has 2 BR's up and 2BR's down, laundry room connected to master closet, gourmet kitchen with vented gas cooktop, walk-in pantry, granite counters, SS appliances & hardwoods galore! Garage entry has boot bench w/ bonus mail drop cabinet & half bath w/granite counters! Walkout LL has GINORMOUS family room with 12x22 tiled bar area w/granite counters. HUGE 12x20 covered deck and patio, fenced backyard.
Location
State KS
County Johnson
Rooms
Other Rooms Great Room, Main Floor BR, Main Floor Master, Recreation Room
Basement true
Interior
Interior Features Ceiling Fan(s), Custom Cabinets, Kitchen Island, Pantry, Stained Cabinets, Vaulted Ceiling, Walk-In Closet(s), Wet Bar, Whirlpool Tub
Heating Forced Air, Heat Pump
Cooling Electric, Heat Pump
Flooring Wood
Fireplaces Number 1
Fireplaces Type Gas Starter, Great Room
Equipment Back Flow Device
Fireplace Y
Appliance Cooktop, Dishwasher, Disposal, Exhaust Hood, Microwave, Stainless Steel Appliance(s)
Laundry Laundry Room, Main Level
Exterior
Garage true
Garage Spaces 3.0
Fence Metal
Amenities Available Clubhouse, Play Area, Pool
Roof Type Composition
Building
Lot Description Adjoin Greenspace, Sprinkler-In Ground
Entry Level Reverse 1.5 Story
Sewer City/Public
Water Public
Structure Type Stone Trim, Stucco & Frame
Schools
Elementary Schools Timber Sage
Middle Schools Spring Hill
High Schools Spring Hill
School District Spring Hill
Others
HOA Fee Include Curbside Recycle, Trash
Acceptable Financing Cash, Conventional, VA Loan
Listing Terms Cash, Conventional, VA Loan
Read Less
Want to know what your home might be worth? Contact us for a FREE valuation!

Our team is ready to help you sell your home for the highest possible price ASAP







