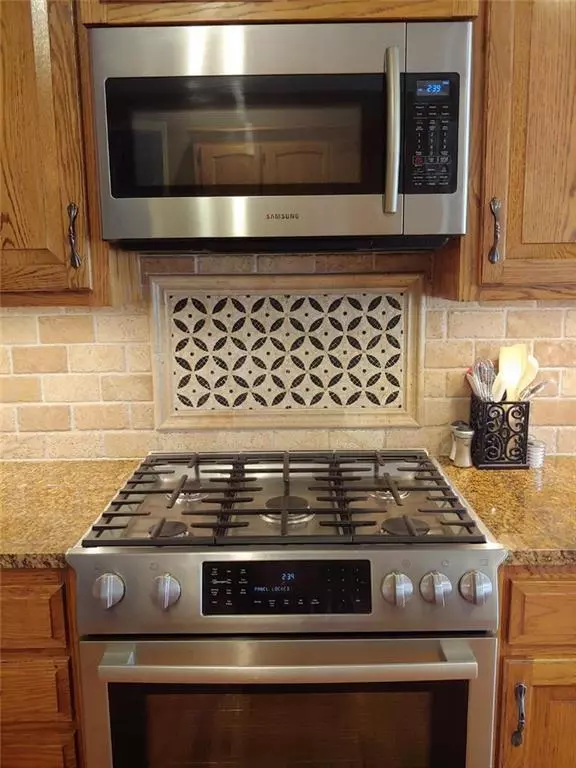$334,950
$334,950
For more information regarding the value of a property, please contact us for a free consultation.
16290 S Parkwood ST Olathe, KS 66062
4 Beds
4 Baths
2,916 SqFt
Key Details
Sold Price $334,950
Property Type Single Family Home
Sub Type Single Family Residence
Listing Status Sold
Purchase Type For Sale
Square Footage 2,916 sqft
Price per Sqft $114
Subdivision Palisade Park
MLS Listing ID 2147199
Sold Date 03/21/19
Style Traditional
Bedrooms 4
Full Baths 3
Half Baths 1
HOA Fees $29/ann
Year Built 2003
Annual Tax Amount $4,281
Lot Size 8,544 Sqft
Acres 0.19614325
Property Description
Palisade Park Sweetheart*2-Sty on Cul-de-sac*Immaculate Move-in Ready*1st Floor Hardwoods*2nd level New Carpet 02/05*New Int Paint*Kit S/S Appl, Bosch 5-burner Gas Cooktop/Convection, Custom Backsplsh, Granite, Under Cab Lighting, Walk-in Pantry*Brkfast Room*Formal Dining*Large Fam Rm w/ Fireplace*Immpresive MBR Suite*Generous Sized Secondary Bedrms all w/ Baths & Walk-in Closets*Fnced yard w/ Pergola & Firepit*Unique Laundry/Office room sets this home apart*Subdiv Pool*Subdiv connects to JoCo Walking Trails* LL partially finished 5th Bedroom (wow factor w/ vaulted ceiling & fan) & walk-in closet, Remaining unfinished basement area w/ Elect FP & built-ins needs your creative touches to complete Fam room/game area for immediate Equity*3 car tandem garage w/ 3rd space currently being used as Workshop*
Location
State KS
County Johnson
Rooms
Other Rooms Breakfast Room, Fam Rm Main Level, Office
Basement true
Interior
Interior Features Ceiling Fan(s), Pantry, Stained Cabinets, Vaulted Ceiling, Walk-In Closet(s), Whirlpool Tub
Heating Forced Air
Cooling Electric
Flooring Wood
Fireplaces Number 1
Fireplaces Type Basement, Family Room, Gas
Equipment Fireplace Screen
Fireplace Y
Appliance Dishwasher, Disposal, Humidifier, Microwave, Gas Range, Stainless Steel Appliance(s), Water Purifier, Water Softener
Laundry Laundry Room
Exterior
Exterior Feature Firepit, Storm Doors
Garage true
Garage Spaces 3.0
Fence Wood
Amenities Available Pool, Trail(s)
Roof Type Composition
Building
Lot Description City Lot, Cul-De-Sac
Entry Level 2 Stories
Sewer City/Public
Water Public
Structure Type Stone & Frame, Stucco & Frame
Schools
Elementary Schools Sunnyside
Middle Schools Chisholm Trail
High Schools Olathe South
School District Olathe
Others
Acceptable Financing Cash, Conventional, FHA, VA Loan
Listing Terms Cash, Conventional, FHA, VA Loan
Read Less
Want to know what your home might be worth? Contact us for a FREE valuation!

Our team is ready to help you sell your home for the highest possible price ASAP







