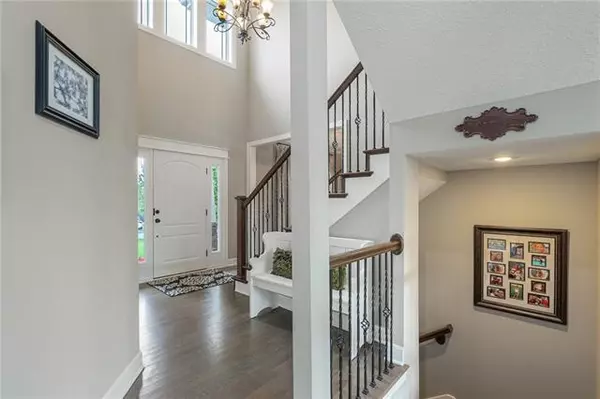$485,000
$485,000
For more information regarding the value of a property, please contact us for a free consultation.
16329 171st Olathe, KS 66062
5 Beds
5 Baths
3,605 SqFt
Key Details
Sold Price $485,000
Property Type Single Family Home
Sub Type Single Family Residence
Listing Status Sold
Purchase Type For Sale
Square Footage 3,605 sqft
Price per Sqft $134
Subdivision Forest Hills- The Meadows
MLS Listing ID 2348361
Sold Date 12/09/21
Style Traditional
Bedrooms 5
Full Baths 4
Half Baths 1
HOA Fees $41/ann
Year Built 2011
Annual Tax Amount $5,451
Lot Size 10,291 Sqft
Property Description
Don't miss this one! Beautifully cared for 2-story home on a large cul-de-sac lot. Highly sought after Forest Hills-The Meadows in award winning school district. NEWLY REMODELED WHITE KITCHEN is an updated Chef's delight with gorgeous quartz and granite with modern two-tone cabinetry, premium high gloss backsplash, and under cabinet lighting. HARDWOODS THROUGHOUT main level. Extensive molding in the mudroom area provides smart looking storage. NEW INTERIOR PAINT gives the 2-story entry space a fresh feel that will put a smile on your face from the first moment you walk into this lovely home. The fireplace makes the light and bright living room feel cozy and ready for entertaining, and with both an expanded breakfast nook AND formal dining room, you'll have your choice of seating! Don't miss the butler area with wine cooler and lovely glass cabinet doors. Big items were already done for you in 2020 with a NEW ROOF AND GUTTERS/DOWNSPOUTS, NEW EXTERIOR PAINT and NEW WATER HEATER. Upstairs you'll find your large Primary Bedroom and Bath - featuring Levolor blinds, a double shower and vanity, and soaker tub. Laundry has double access from primary closet as well as the hallway. Secondary bedrooms are all large in size - one has a private bath and the other two share a jack and jill bath. The FINISHED DAYLIGHT BASEMENT is the perfect place to watch the game. That's also where you'll find bedroom #5 which features a large walk-in closet, an ethernet hub for your home office/gamer and a large daylight window making the space extra inviting. The gorgeous full bath has elegant tile work and design that you'll love, plus some hidden storage behind the door. This home features many hidden smart custom upgrades and designer touches such as outlets in the soffits for holiday lights, and a zoned sprinkler system that covers the entire lot. This beauty won't last long!
Location
State KS
County Johnson
Rooms
Other Rooms Great Room
Basement true
Interior
Interior Features Ceiling Fan(s), Kitchen Island, Pantry, Vaulted Ceiling, Walk-In Closet(s), Whirlpool Tub
Heating Heat Pump, Natural Gas
Cooling Electric
Flooring Carpet, Wood
Fireplaces Number 1
Fireplaces Type Gas, Great Room
Fireplace Y
Appliance Dishwasher, Disposal, Humidifier, Microwave, Built-In Electric Oven
Laundry Bedroom Level, Laundry Room
Exterior
Garage true
Garage Spaces 3.0
Amenities Available Clubhouse, Play Area, Pool
Roof Type Composition
Building
Lot Description Cul-De-Sac
Entry Level 2 Stories
Sewer City/Public
Water Public
Structure Type Stucco & Frame
Schools
Elementary Schools Timber Sage
Middle Schools Woodland Spring
High Schools Spring Hill
School District Nan
Others
Ownership Private
Acceptable Financing Cash, Conventional, VA Loan
Listing Terms Cash, Conventional, VA Loan
Read Less
Want to know what your home might be worth? Contact us for a FREE valuation!

Our team is ready to help you sell your home for the highest possible price ASAP







