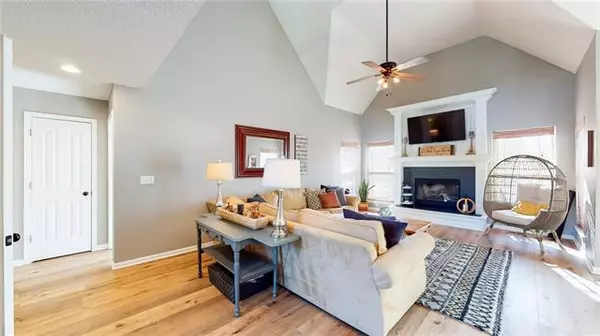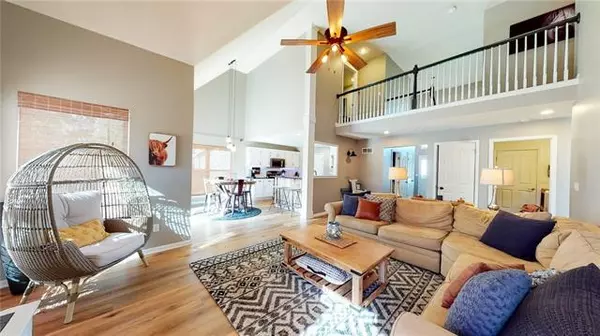$395,000
$395,000
For more information regarding the value of a property, please contact us for a free consultation.
18265 157TH Olathe, KS 66062
4 Beds
4 Baths
2,437 SqFt
Key Details
Sold Price $395,000
Property Type Single Family Home
Sub Type Single Family Residence
Listing Status Sold
Purchase Type For Sale
Square Footage 2,437 sqft
Price per Sqft $162
Subdivision Walnut Creek
MLS Listing ID 2353229
Sold Date 12/08/21
Style Traditional
Bedrooms 4
Full Baths 3
Half Baths 1
Year Built 1997
Annual Tax Amount $4,625
Lot Size 0.362 Acres
Property Description
Fall in love with this 1.5 story in Walnut Creek Subdivision. The saltwater pool and wrap around deck creates a backyard oasis along with a koi pond. Get ready to host pool parties next Season! This fabulous home is located on a quiet cul de sac and has been updated with luxury vinyl plank flooring. Relax in your Master Bedroom Suite on the main level that features a fireplace for total tranquility. The Great Room has vaulted ceilings and is open to the updated kitchen. Also on the main level is a separate dining room that can double as a home office, half bathroom and laundry for ultimate convenience. Upstairs offers three bedrooms and a full bathroom with a catwalk overlooking the Great Room. The open finished basement has ample space, along with an unfinished storage room and includes a wet bar and full bathroom. Sprinkler systems make the large yard easy to maintain. Come check out this fantastic house and all it has to offer!
Location
State KS
County Johnson
Rooms
Other Rooms Breakfast Room, Great Room, Main Floor Master, Recreation Room
Basement true
Interior
Interior Features Ceiling Fan(s), Vaulted Ceiling, Walk-In Closet(s), Wet Bar, Whirlpool Tub
Heating Natural Gas
Cooling Electric
Flooring Wood
Fireplaces Number 1
Fireplaces Type Great Room
Equipment Back Flow Device
Fireplace Y
Appliance Dishwasher, Disposal, Microwave, Built-In Electric Oven
Laundry Laundry Room, Main Level
Exterior
Garage true
Garage Spaces 2.0
Fence Privacy
Pool Inground
Roof Type Composition
Building
Lot Description Cul-De-Sac, Sprinkler-In Ground
Entry Level 1.5 Stories
Sewer City/Public
Water Public
Structure Type Stucco & Frame
Schools
Elementary Schools Sunnyside
Middle Schools Chisholm Trail
High Schools Olathe South
School District Nan
Others
Ownership Private
Acceptable Financing Cash, Conventional, FHA, VA Loan
Listing Terms Cash, Conventional, FHA, VA Loan
Read Less
Want to know what your home might be worth? Contact us for a FREE valuation!

Our team is ready to help you sell your home for the highest possible price ASAP







