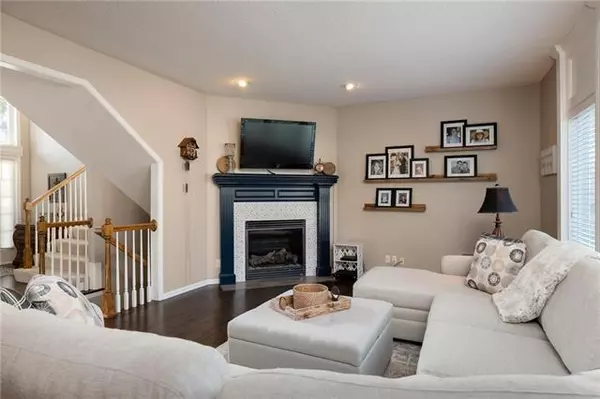$410,000
$410,000
For more information regarding the value of a property, please contact us for a free consultation.
15632 Brookfield Olathe, KS 66062
5 Beds
4 Baths
3,580 SqFt
Key Details
Sold Price $410,000
Property Type Single Family Home
Sub Type Single Family Residence
Listing Status Sold
Purchase Type For Sale
Square Footage 3,580 sqft
Price per Sqft $114
Subdivision Parkside At Arlington Park
MLS Listing ID 2349523
Sold Date 12/01/21
Style Traditional
Bedrooms 5
Full Baths 4
HOA Fees $27/ann
Year Built 2004
Annual Tax Amount $4,270
Lot Size 7,330 Sqft
Property Description
Check out this 2-story home in popular Parkside at Arlington Park with beautiful updates and an open layout! The main level includes the living room, dining room, and a bedroom - with direct access to a full bath - making this a great option for an office workspace if preferred. The updated Kitchen has newer black stainless appliances, quartz counters, stylish backsplash, and a composite custom sink. The primary bedroom is certain to impress with a remodeled en suite boasting a double vanity, soaker tub, and doorless walk-in shower! Completing the second floor are three additional bedrooms and laundry. The finished basement offers an awesome recreation area with a bar, a full bath, and an ample amount of storage. You will certainly enjoy the level-fenced backyard with plenty of room to play and entertain. Additional Highlights: * All kitchen appliances stay with the home * Gas fireplace in the living room * One-year young HVAC (2020) * Refinished hardwoods * Updated second level bath * HOA includes a swimming pool and various fun neighborhood activities * Close to shopping and dining * Short drive to Heritage Park * Olathe School District
Location
State KS
County Johnson
Rooms
Other Rooms Family Room, Recreation Room
Basement true
Interior
Interior Features Ceiling Fan(s), Stained Cabinets, Walk-In Closet(s)
Heating Natural Gas
Cooling Electric
Flooring Carpet, Tile, Wood
Fireplaces Number 1
Fireplaces Type Family Room, Gas
Fireplace Y
Appliance Dishwasher, Disposal, Microwave, Refrigerator, Built-In Electric Oven, Stainless Steel Appliance(s), Water Purifier
Laundry Laundry Closet, Upper Level
Exterior
Garage true
Garage Spaces 2.0
Fence Wood
Amenities Available Pool
Roof Type Composition
Building
Lot Description Sprinkler-In Ground
Entry Level 1.5 Stories,2 Stories
Sewer City/Public
Water Public
Structure Type Board/Batten,Stucco
Schools
Elementary Schools Arbor Creek
Middle Schools Chisholm Trail
High Schools Olathe South
School District Nan
Others
HOA Fee Include All Amenities
Ownership Private
Acceptable Financing Cash, Conventional
Listing Terms Cash, Conventional
Read Less
Want to know what your home might be worth? Contact us for a FREE valuation!

Our team is ready to help you sell your home for the highest possible price ASAP







