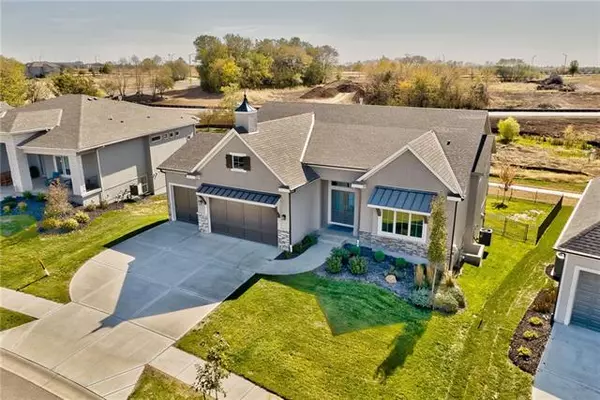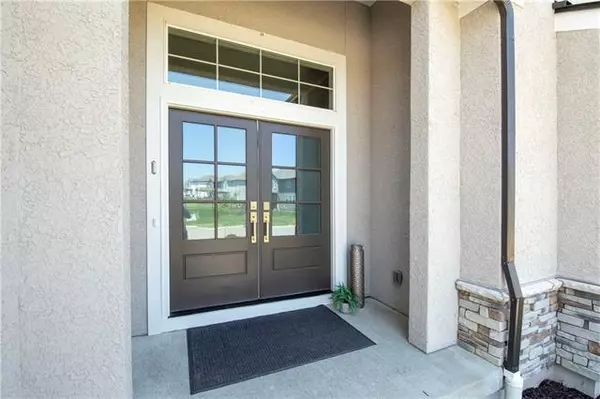
GET MORE INFORMATION
$ 725,000
$ 725,000
25137 W 92nd ST Lenexa, KS 66227
4 Beds
4 Baths
3,296 SqFt
UPDATED:
Key Details
Sold Price $725,000
Property Type Single Family Home
Sub Type Single Family Residence
Listing Status Sold
Purchase Type For Sale
Square Footage 3,296 sqft
Price per Sqft $219
Subdivision Arbor Lake
MLS Listing ID 2394969
Sold Date 01/11/23
Style Traditional
Bedrooms 4
Full Baths 4
HOA Fees $66/ann
Year Built 2021
Annual Tax Amount $9,335
Lot Size 10,640 Sqft
Acres 0.24426079
Property Sub-Type Single Family Residence
Source hmls
Property Description
Location
State KS
County Johnson
Rooms
Other Rooms Breakfast Room, Entry, Family Room, Great Room, Main Floor BR, Main Floor Master, Mud Room
Basement Basement BR, Finished, Full, Walk Out
Interior
Interior Features Custom Cabinets, Kitchen Island, Pantry, Vaulted Ceiling, Walk-In Closet(s), Wet Bar
Heating Forced Air
Cooling Electric
Flooring Wood
Fireplaces Number 2
Fireplaces Type Family Room, Gas, Great Room
Equipment Back Flow Device
Fireplace Y
Appliance Dishwasher, Disposal, Microwave, Stainless Steel Appliance(s)
Laundry Laundry Room, Main Level
Exterior
Parking Features true
Garage Spaces 3.0
Fence Metal
Amenities Available Pool
Roof Type Composition
Building
Lot Description Sprinkler-In Ground
Entry Level Ranch,Reverse 1.5 Story
Sewer City/Public
Water Public
Structure Type Stone Trim, Stucco
Schools
Elementary Schools Canyon Creek
Middle Schools Prairie Trail
High Schools Olathe Northwest
School District Olathe
Others
HOA Fee Include Other
Ownership Private
Acceptable Financing Cash, Conventional
Listing Terms Cash, Conventional







